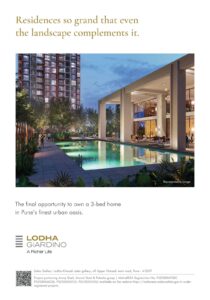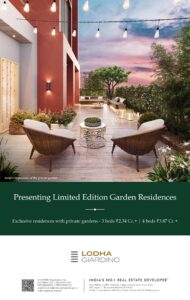Basics
Description
-
Description:
Lodha Giardino – Pune's Verdant Oasis of Luxury Living 🌅 Sunrise at Lodha Giardino As dawn breaks over Pune's urban landscape, Lodha Giardino awakens as a 5.5-acre sanctuary of serenity and vitality. Here, mornings begin with golden sunlight filtering through 1,000+ trees, birdsong echoing across jogging tracks, and the promise of another day filled with curated experiences that nourish both body and soul. 🌿 A Day in Your Private Paradise From sunrise to starlit evenings, every moment is designed to inspire, connect, and rejuvenate: For the Active Soul: Sunrise yoga on manicured lawns, laps in the swimming pool, or a spirited tennis match. For Families: Laughter-filled mornings at the kid’s play village or butterfly-chasing adventures in lush gardens. For the Mindful: Quiet moments in the serene temple or reading in a poolside cabana with your favorite novel. For Social Hearts: Sunset barbecues, weekend movie nights under the stars, or café gatherings with neighbors-turned-friends. 🏡 The Grand Clubhouse – Your World of Privilege At the heart of this ecosystem lies an 18,000 sq. ft. clubhouse, where luxury meets everyday ease: Energize: A world-class gym for sunrise workouts. Celebrate: A party hall for life’s milestones. Unwind: A library for quiet reflection or a poolside café for leisurely lunches. ✨ Why Residents Love It "The hardest part of my day? Choosing between a dip in the pool, harvesting organic veggies, or joining friends for a tennis match. Lodha Giardino isn’t just a home—it’s a life I never want to leave." 🔑 Your Invitation to Elevated Living Step into a world where every sunrise brings new possibilities, and every corner whispers, "Welcome home." "At Lodha Giardino, luxury isn’t just seen—it’s lived, one golden moment at a time."Dear Partner, Please source your clients based on the availability as below. Current Inventory In Lodha Giardino & Estilo - 2 BHK Options- (Towers - T2,T3,T4,T5 &T6) Limited Units 822 SQFT - 1.25 CR 850 SQFT - 1.28 CR 3 BHK Options - (Tower - T6) 1 Unit 1136 SQFT - 1.75 CR 3 BHK Options - (Tower - T8) Limited Units 1232 SQFT - 1.95 CR 1300 SQFT - 2.07 CR 3.5 BHK Options (Estilo) - (Tower - P3) 2 Units 1866 SQFT - 3.30 CR+ 4 BHK Options (Estilo) - (Tower - P1) 2100 SQFT - 3.78 CR+
Show all description
Ask an Agent About This Home
Nearby Schools
- Elementary School: Podar International School Wagholi (CBSE) CBSE School


